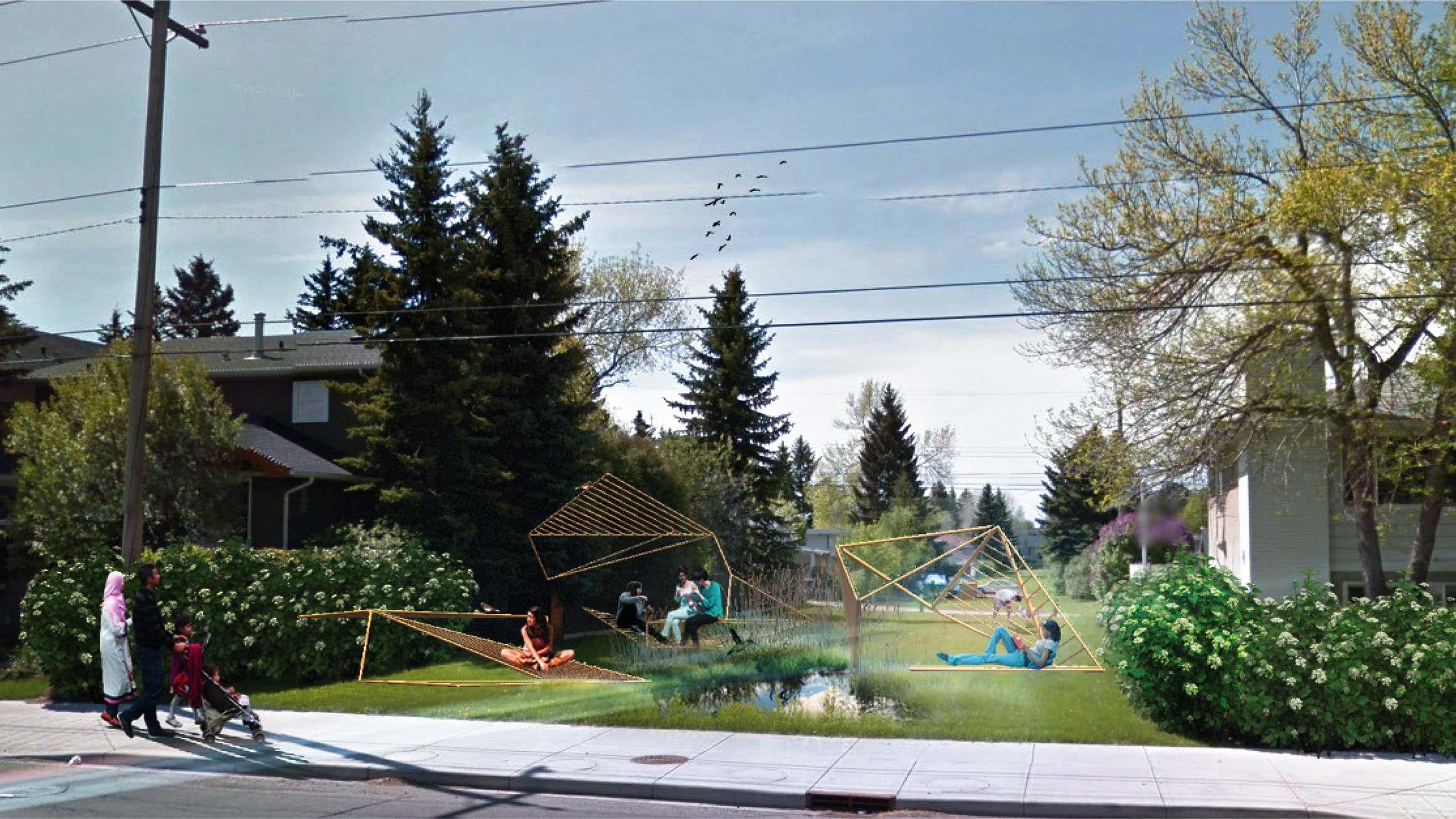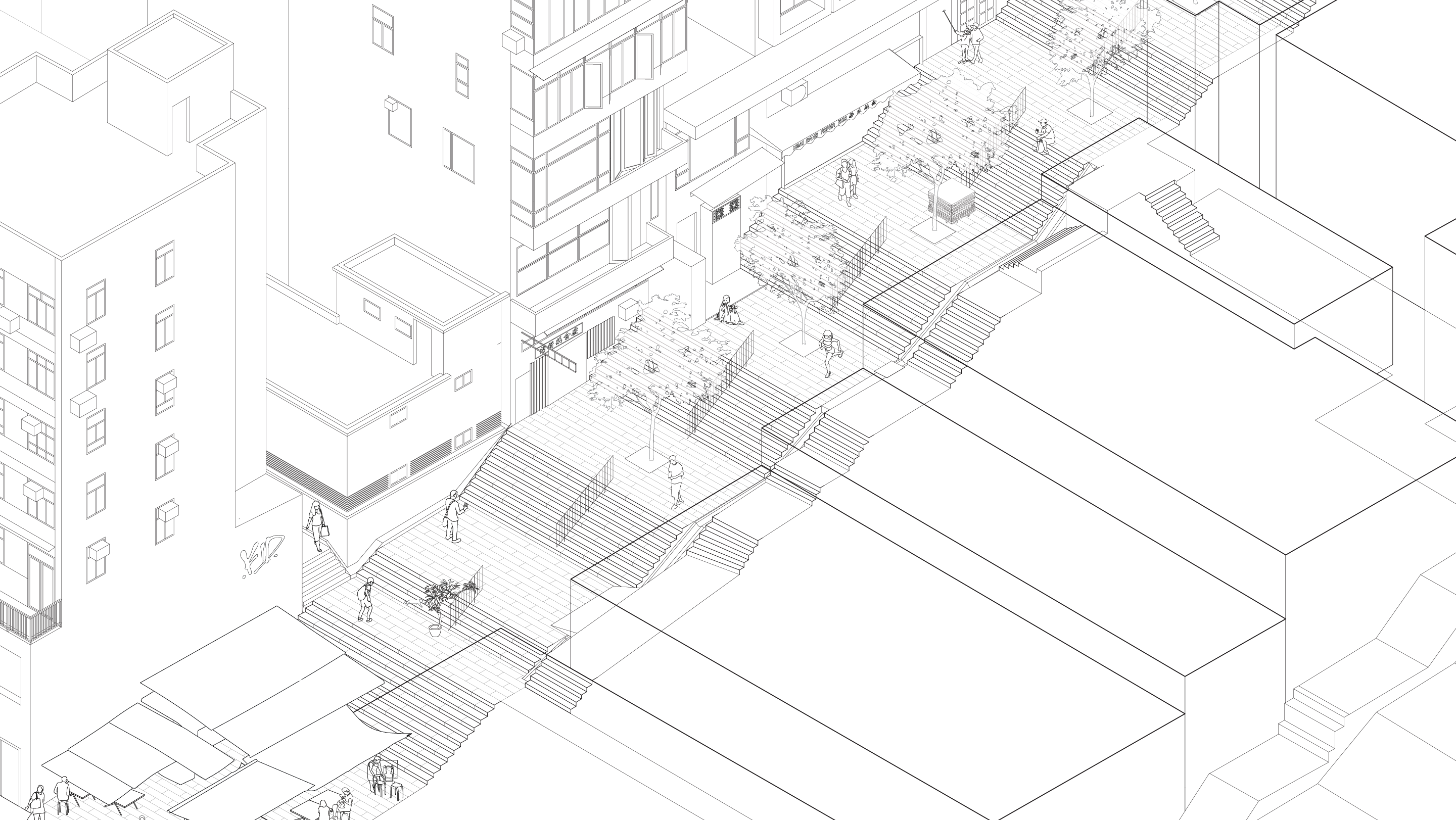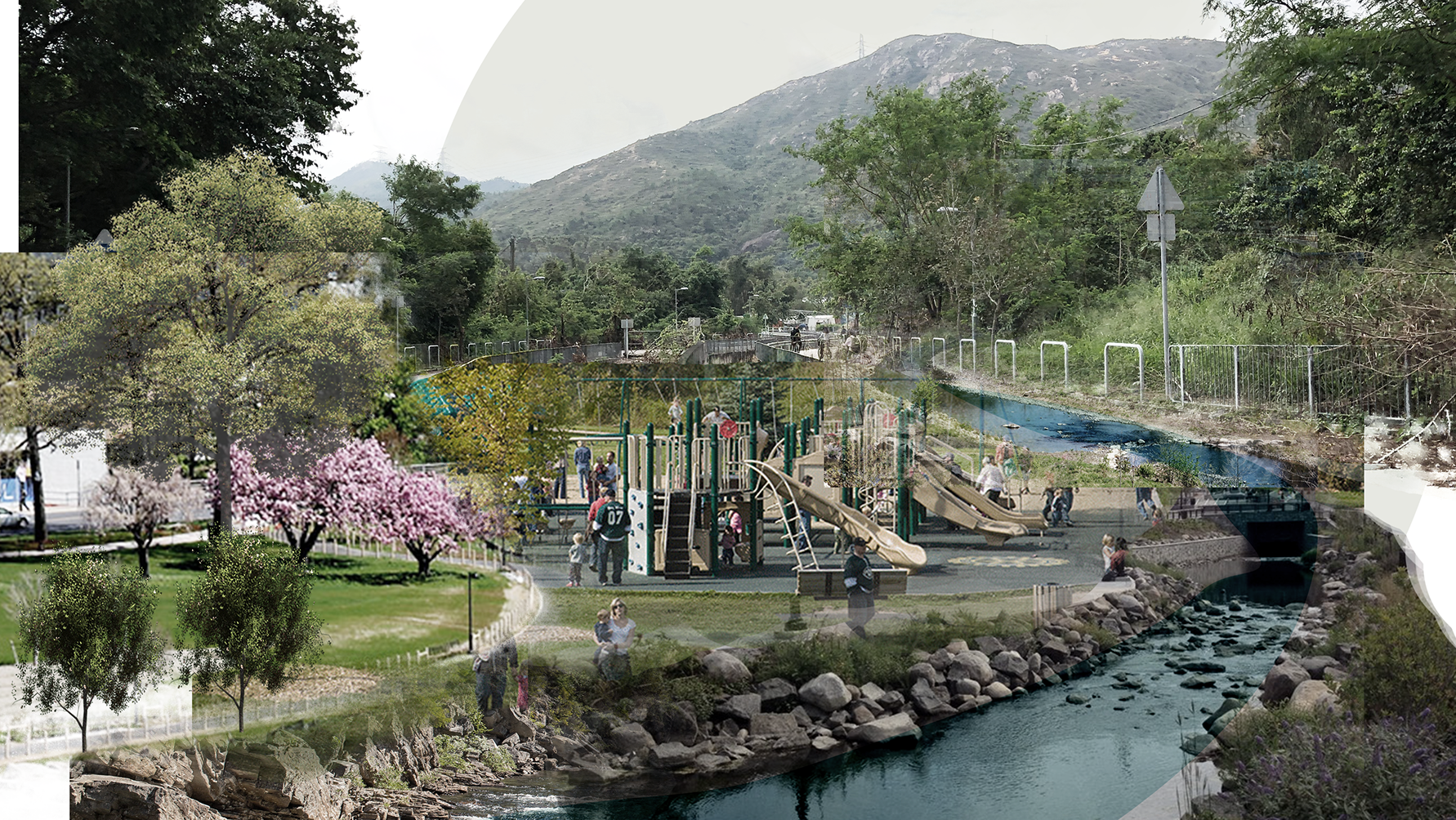Produced as a competition entry to Hong Kong Pavilion held by Echigo-Tsumari Art
Triennale 2018, Niigata Prefecture, Japan.
Triennale 2018, Niigata Prefecture, Japan.
A two-storey, red abandoned house with 85.8 square meters is now located at the site. The 198.25 square meters were reimagined as the site or the new Hong Kong Pavilion.
Inspired by the scenery in the North West region of Niigata Prefecture, I imagined the Hong Kong Pavilion has to become a path that bent to link the locals in the region, Hong Kong culture and visual art together. In order to utilize the land efficiently and fit all the new facilities in the given area, I decided to redevelop the entire site. The pavilion adapted the form of the old house situated in the site area as the new cantilever for the new HK pavilion. Furthermore, the architectural details of this project reflect the skills and style of spatial arrangement of Hong Kong, with a little splash of traditional Japanese household building techniques, including the Japanese Engawa on the main floor and the wood frame pattern.
Taken from the shape of the roof from the original building, it becomes the feature part of the pavilion, where the new gallery spaces are located.
Inspired by traditional Japanese Architecture, senbon kumiko and engawa was adopted in the design.
Exploded axonometric diagram
Indicative floor plans
Part detail of engawa
Part detail of gallery stairs






